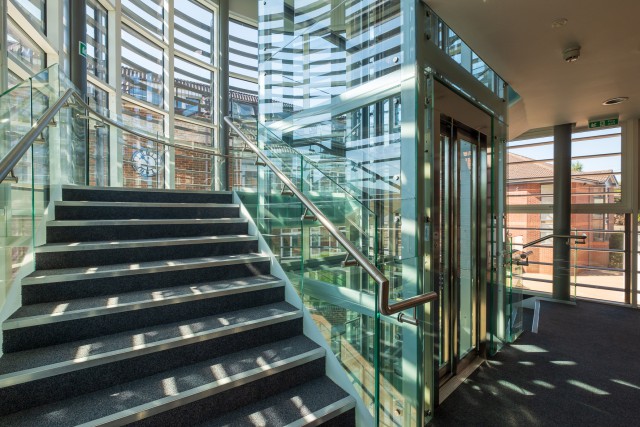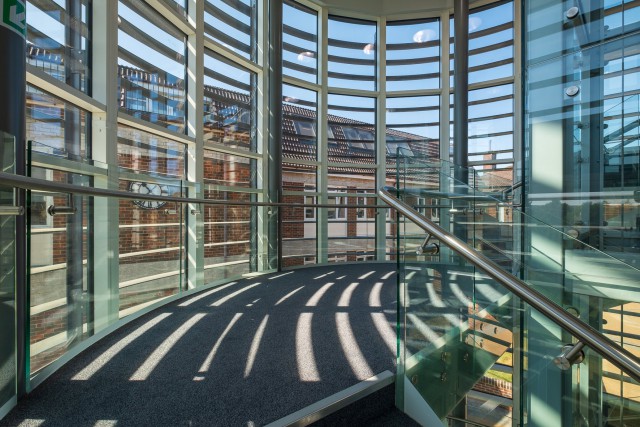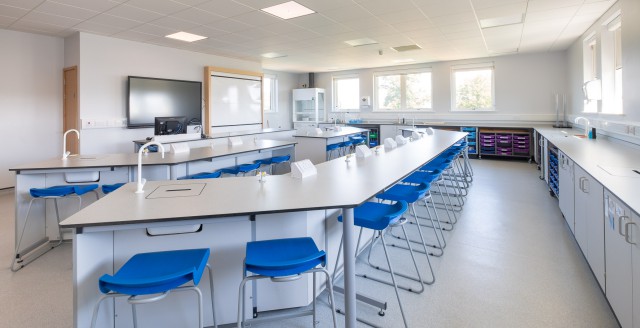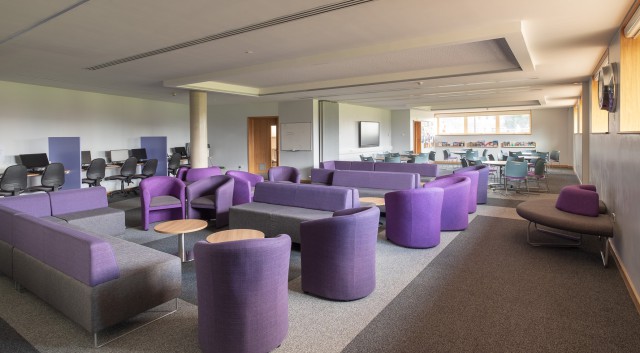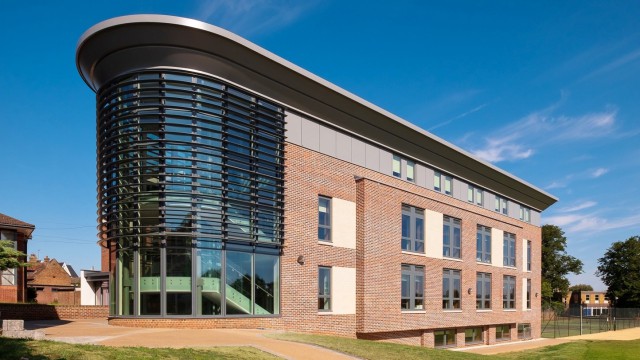
Built amongst the main school buildings and adjoining the existing science teaching block, the new Lang Centre comprises three floors of sixth form teaching and social space with a further floor of specialist education rooms, comprising a new Science Laboratory and a Food Technology classroom.
New circulation links through to the existing Science Block were formed on three floors providing internal access and connectivity.
Re-organisation works to the existing Science laboratories provided new prep rooms, changing rooms and further specialist teaching spaces.
The framed construction was in reinforced concrete with a steel framed top floor. The works involved extensive underpinning and the formation of a waterproof reinforced concrete retaining structure to the lower ground floor level. A new fully glazed staircore and glass lift provides a distinctive vertical atrium at the buildings southern end.
